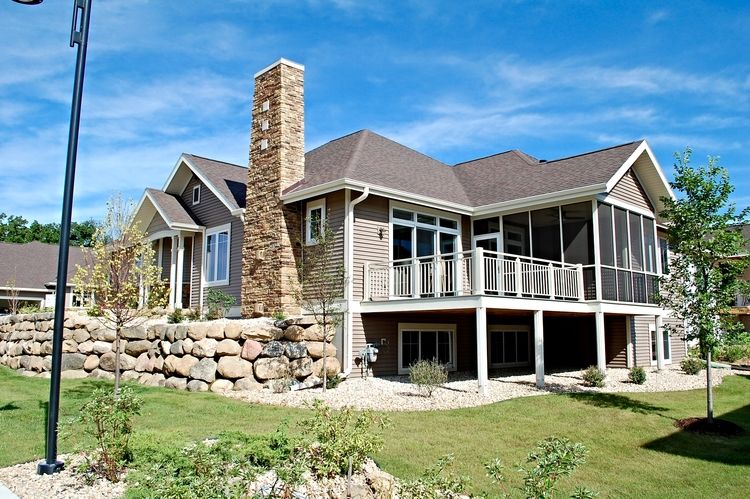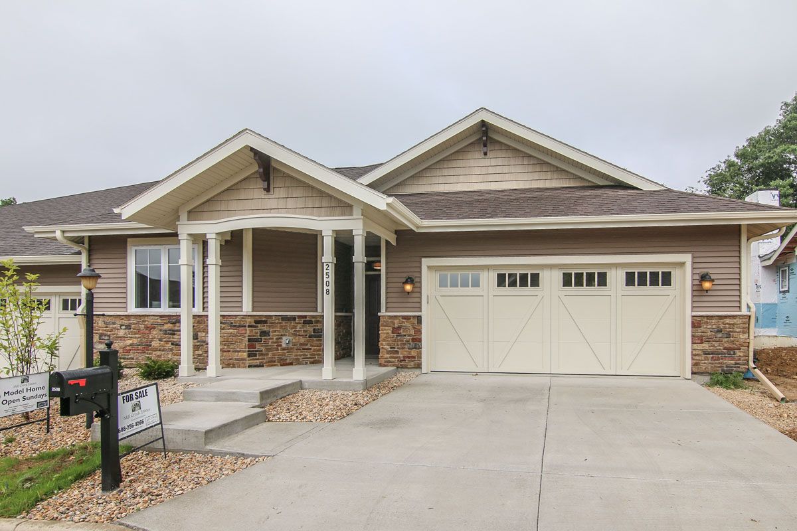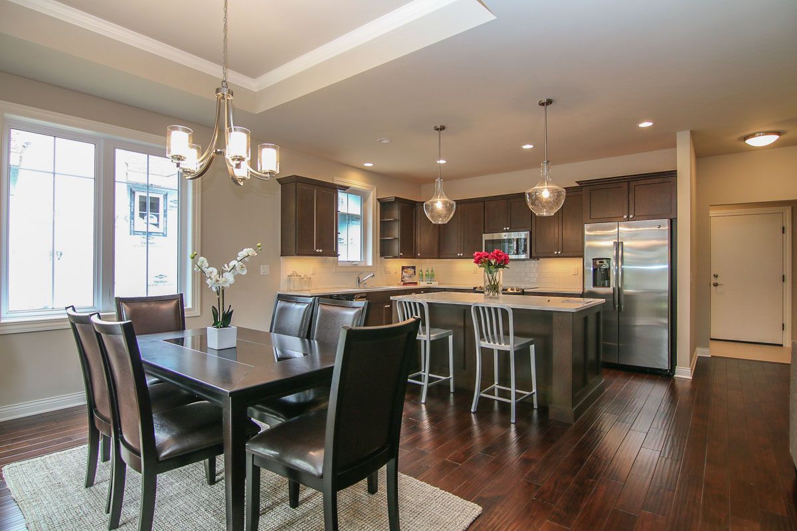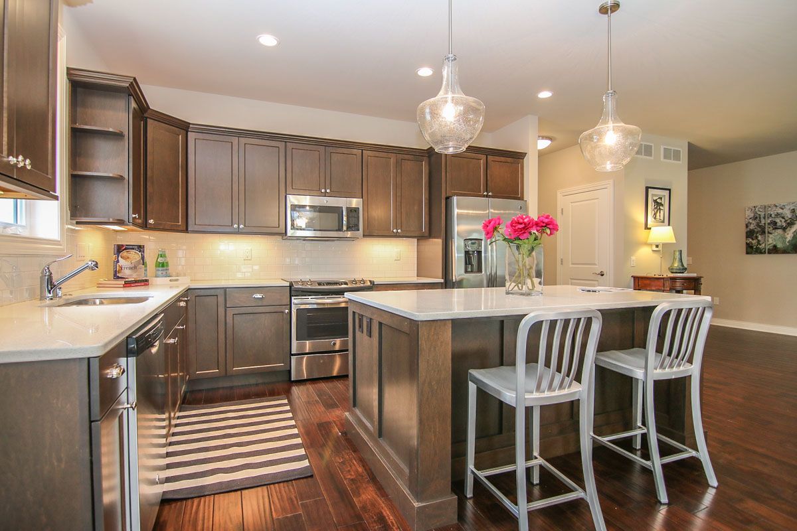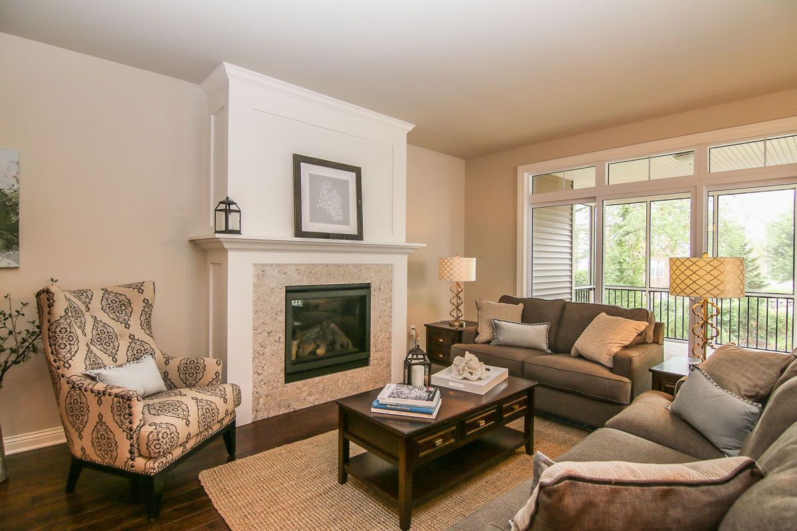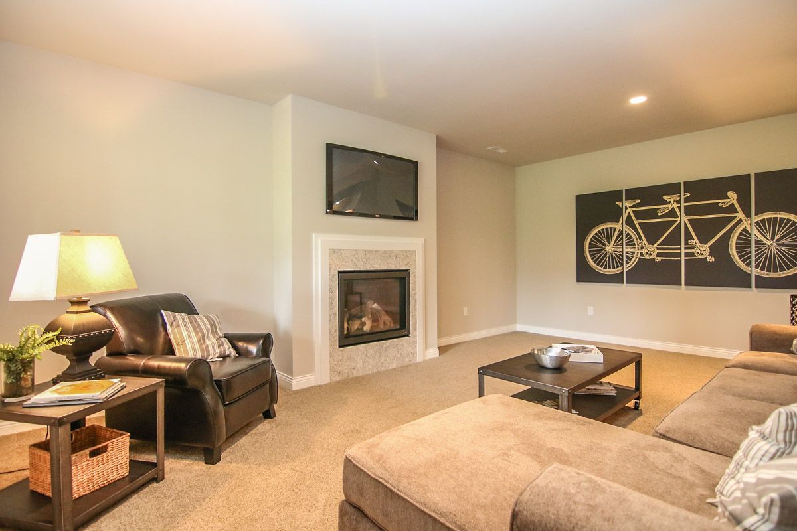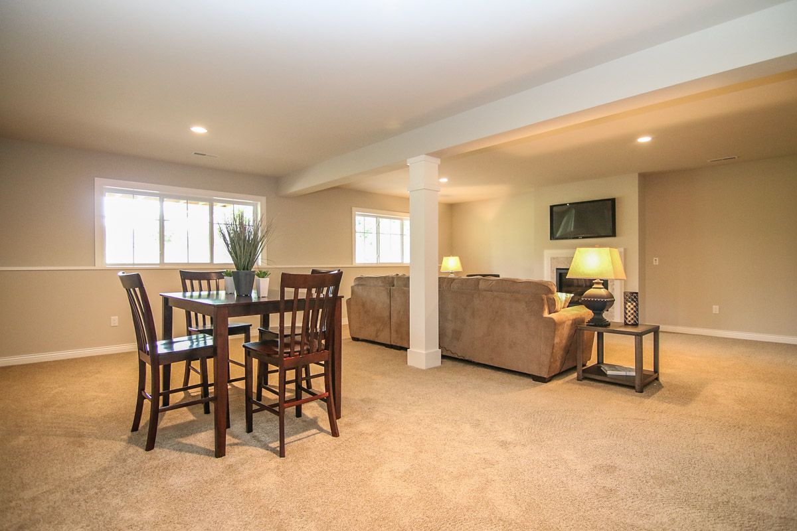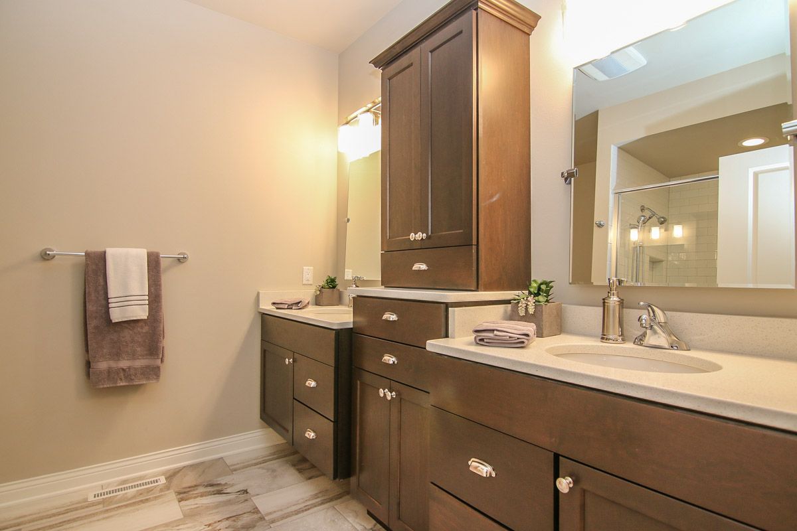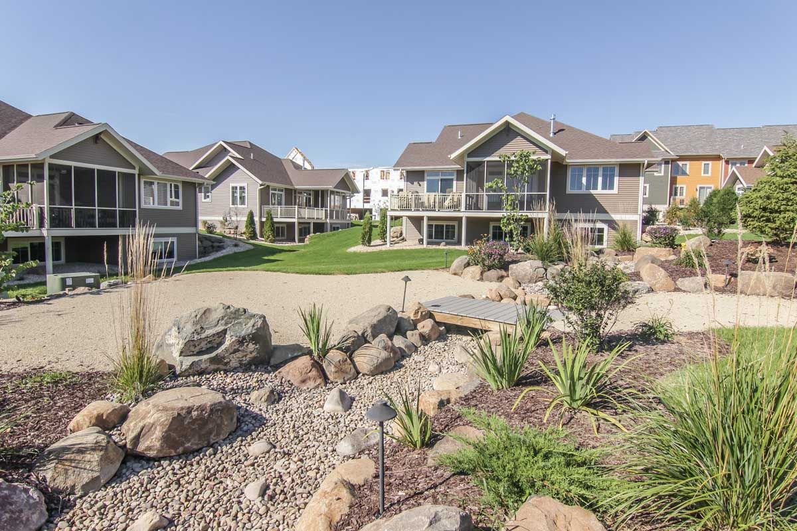2 Pending Offers this week!
As of this week, we have accepted offers on two homes at Mill Creek Estates. We have an accepted offer on our current model as well as the final stand alone unit that is scheduled to be completed in November. We would like to welcome our new neighbors to Mill Creek.
2508 Millers Way- 3 bedrooms | 3 bathrooms | 2964 square feet - Our Current Model
Our model home comes in at 2964 square feet. This 3 bedroom. 3 bathroom condominium is nestled between a conservancy and walking trails allowing for privacy, yet close to shopping. This level 2 finish package includes hand scraped dark hardwood floors, stained maple cabinetry, stainless GE Monogram appliances, quartz counter tops and features an open living/dining area with a screened-in porch/deck. Master suite features a spa-like master bathroom including a zero entry shower. The exposed finished lower level offers a third bedroom and bathroom providing a private retreat for your guests.
2503 Millers Way- 3 bedrooms | 3 bathrooms | 2971 square feet
This brand new stand alone condominium scheduled for November completion, is tucked away between the green space and walking trails, offering a high level of peace and seclusion. A three bedroom, three bathroom ranch style condo currently designed to be 2971 square feet, the new owners will be helping select the finishing touches of their new home. 100% step-less living throughout the 1st floor, residents will enjoy the care free living provided by Mill Creek Estates. This home includes hardwood floors, stained maple cabinetry, stainless appliances and quartz counter tops. Open living/dining area with screened-in porch and deck plus a spa-like master incl. zero entry shower.
Directions: From Madison, take County Hwy. M toward Verona Rd. Left on Flagstone to Right on Jeffy Trail to R on either Mill Creek Dr or Saddle Stone Ln.
Developed in 2008 and continuing in his tradition of maintaining the highest quality and attention to detail, Dennis L. Grosse, President and owner of Key Construction, is pleased to be part of the development of Mill Creek Estates Condominiums.
Since 1971, Dennis and Key Construction have designed and built more than 500 custom homes and 200 condominium homes throughout southwestern Wisconsin. In an industry where the names are constantly changing, Key Construction has remained one of the most respected construction firms in the Madison area. The key to their success is their continued commitment to quality, craftsmanship and attention to detail.
Excellence cannot be attained without quality leadership. Dennis is proud to have been a member of the Madison Area Builder's Association for more than 30 years where he served on many committees. In 1997 he was the gracious recipient of the "Builder of the Year" award, an honor he received from his peers. Come see the craftsmanship and quality firsthand at Mill Creek Estates. Call today or please visit us here to setup a showing.
Listed below are some of the standard features you will find at Mill Creek Estates Condominiums. For the remaining homes in Mill Creek Estates, future buyers can take advantage of selecting certain finishes, appliance upgrades, and some custom specifications to suit your needs and lifestyle.
INTERIOR FEATURES
- White or Stained Maple Cabinets in Kitchen
- Granite or Quartz Counter Tops in Kitchen
- Hardwood Floor in the Foyer, Dining Room, Kitchen and Living Room
- Ceramic Tile in the Laundry, Main Bath and Master Bath
- Walk-in Ceramic Tiled Shower in Master Bedroom
- Kohler Plumbing Fixtures
- Large Walk-in Closet in Master Bedroom
- Painted Interior 2 Panel Solid Doors
- Custom Painted Casing & Base Trim
- Carpet in all Bedrooms
- 9-ft First Floor Ceilings
- Stainless Steel G.E. Appliances (Microwave, Dishwasher, Stove & Refrigerator)
- TJI Silent Floor System
- Light Fixture Package
- Gas Burning Fireplace & Custom Mantel Surround
- Tile wainscot in master and second bathroom
- 8-ft-9-in Concrete Basement Walls (2-Units Only) 40 Gallon Water Heater & Water Softener
- High Efficiency Furnace & Air Conditioner
- Partial Exposure in Lower Level
EXTERIOR FEATURES
- 15-Year Tuff-N-Dri Basement Water Proofing & Foundation Insulation
- Drain Tile & Sump Pump Standard
- Maintenance Free Vinyl Siding with Smart Side Ext. Trim
- Vinyl Energy Efficient Windows
- 2-Car Garage with Door Openers
- Concrete Driveway
- Irrigation System for all Homes
- Extensive Landscaping Package Included




