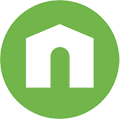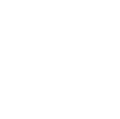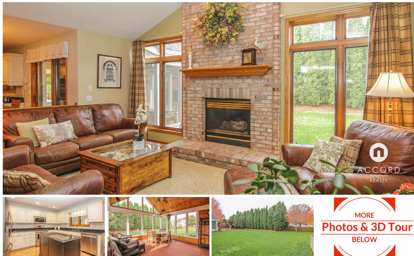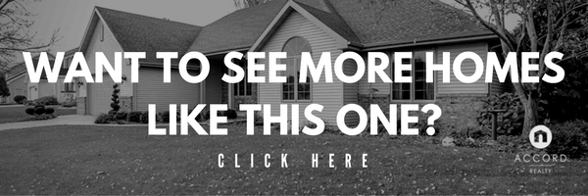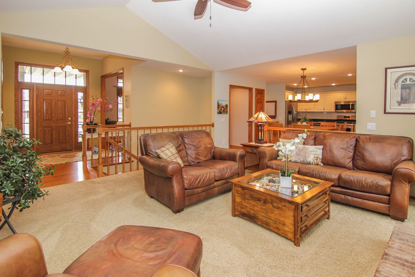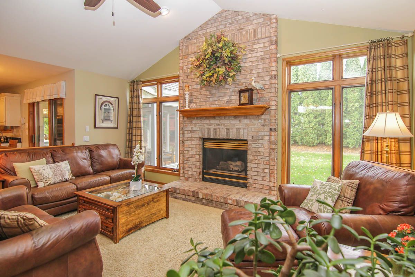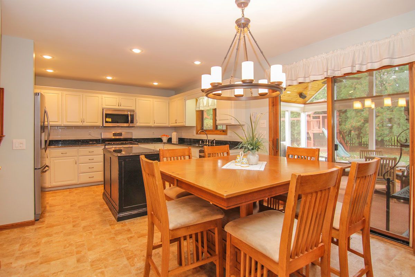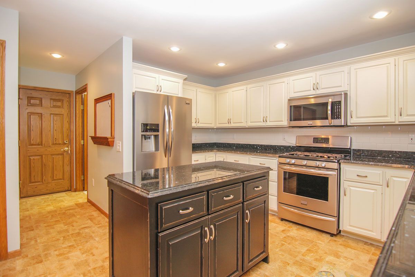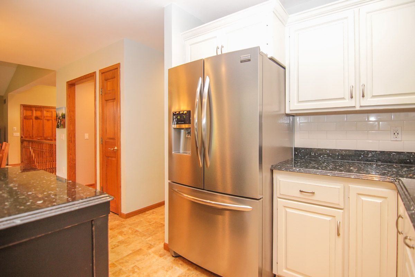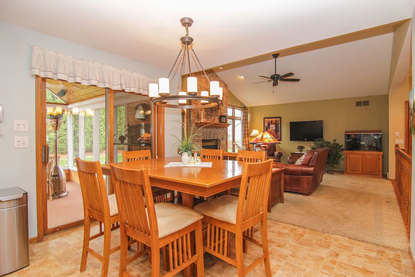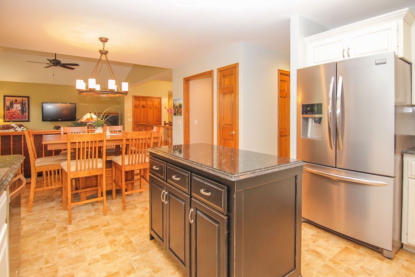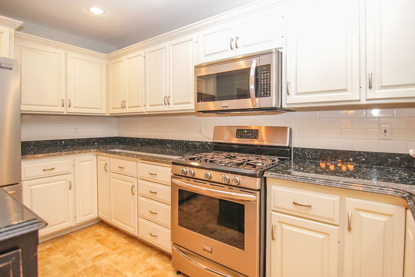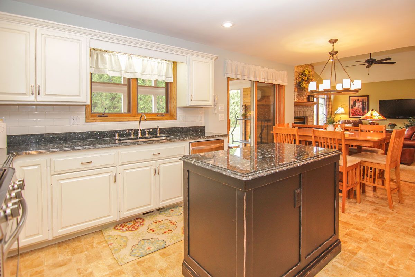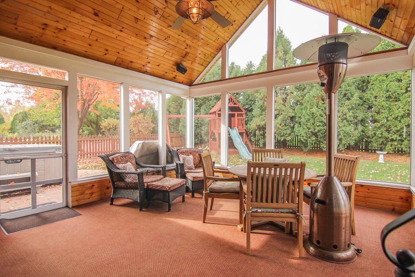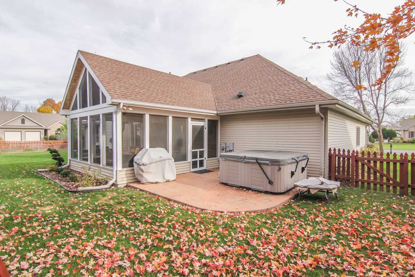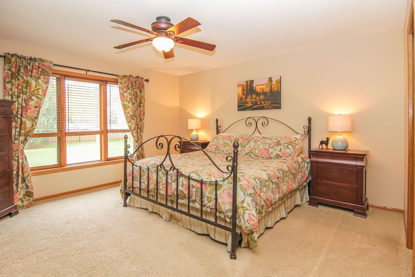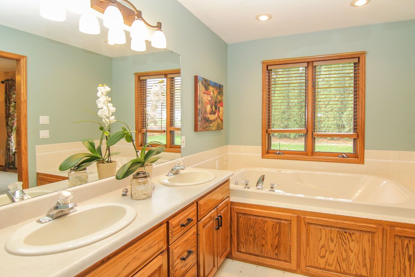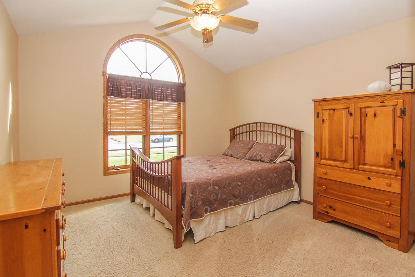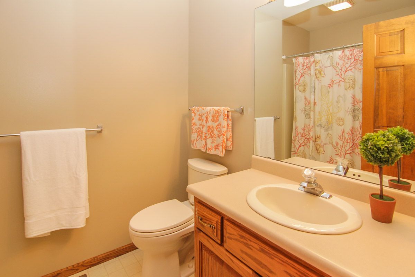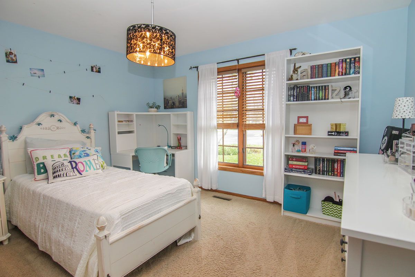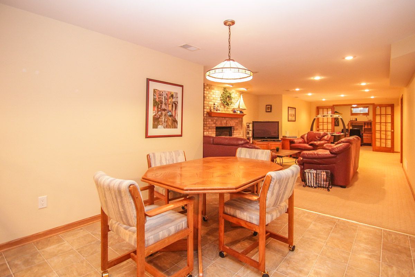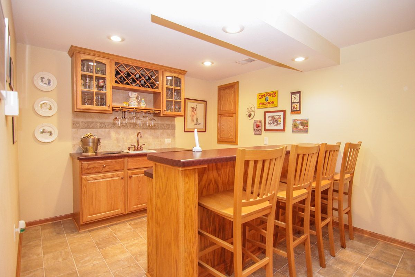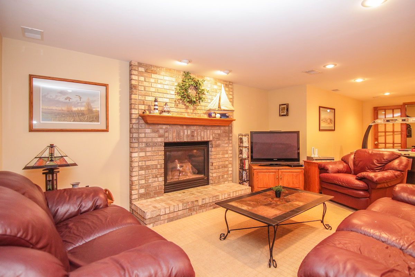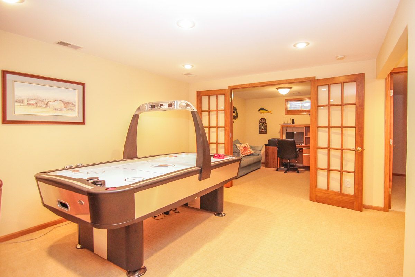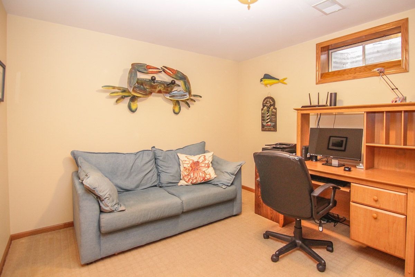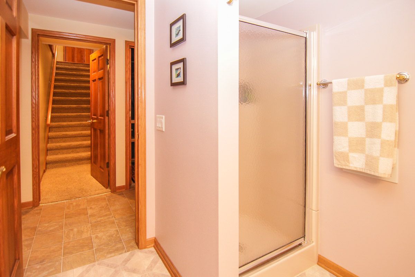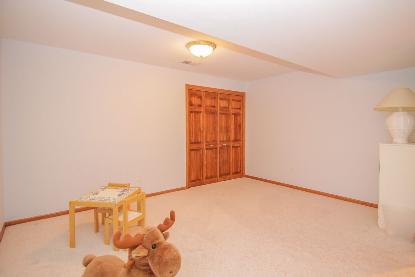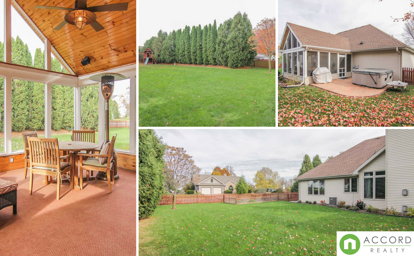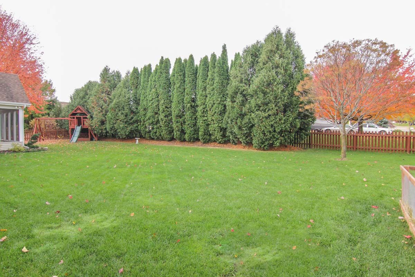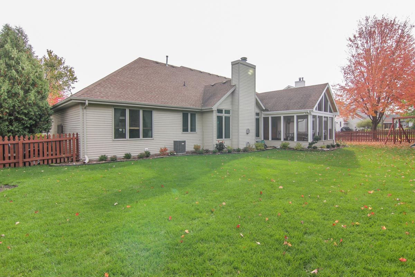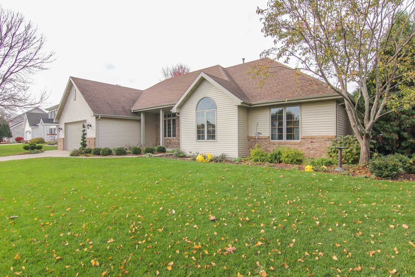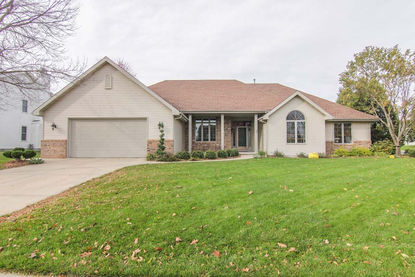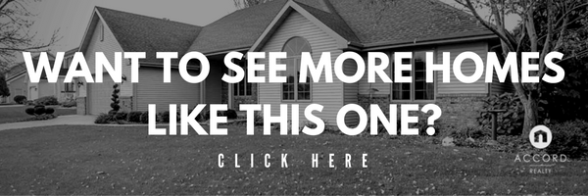SOLD: Remarkable on Richardson
"Amazing" and "well-kept" are words commonly associated with this home. Why? Take a look and discover for yourself...
2809 Richardson St. Fitchburg, WI 53711 - SOLD
3 Bed | 3 Bath | 2800 sq. ft | MLS 1789750
Why We Love This Home
1) Floor-to-(vaulted)ceiling fireplace - Guests are charmed the moment they walk in by the brick floor-to-ceiling fireplace. Lined with extra tall windows exaggerating the expansiveness of the vaulted 10 ft. ceiling. Enjoy a fire, while looking out to the private backyard greenery. What's more? This great room is perfect for entertaining with an open-concept floor plan that even keeps the chef involved in conversations.
2) Huge screened porch - Who wouldn't want to relax after a long day in this beautiful white-trimmed porch tall enough to see the sky! Lay back and watch the clouds pass or watch kids and pets play in the fenced-in, large backyard. Keep the large sliding doors open and let the breeze in!
3) Curb appeal - In our opinion, this is one of the best looking houses on the street! We LOVE the exterior, sporting a well-kept yard and manicured flower beds. Beautiful and all easy to maintain. Stop and open the mail on the over-sized front entry porch, or sit back in your very own Jacuzzi tub and enjoy the view out back.
3D TOUR
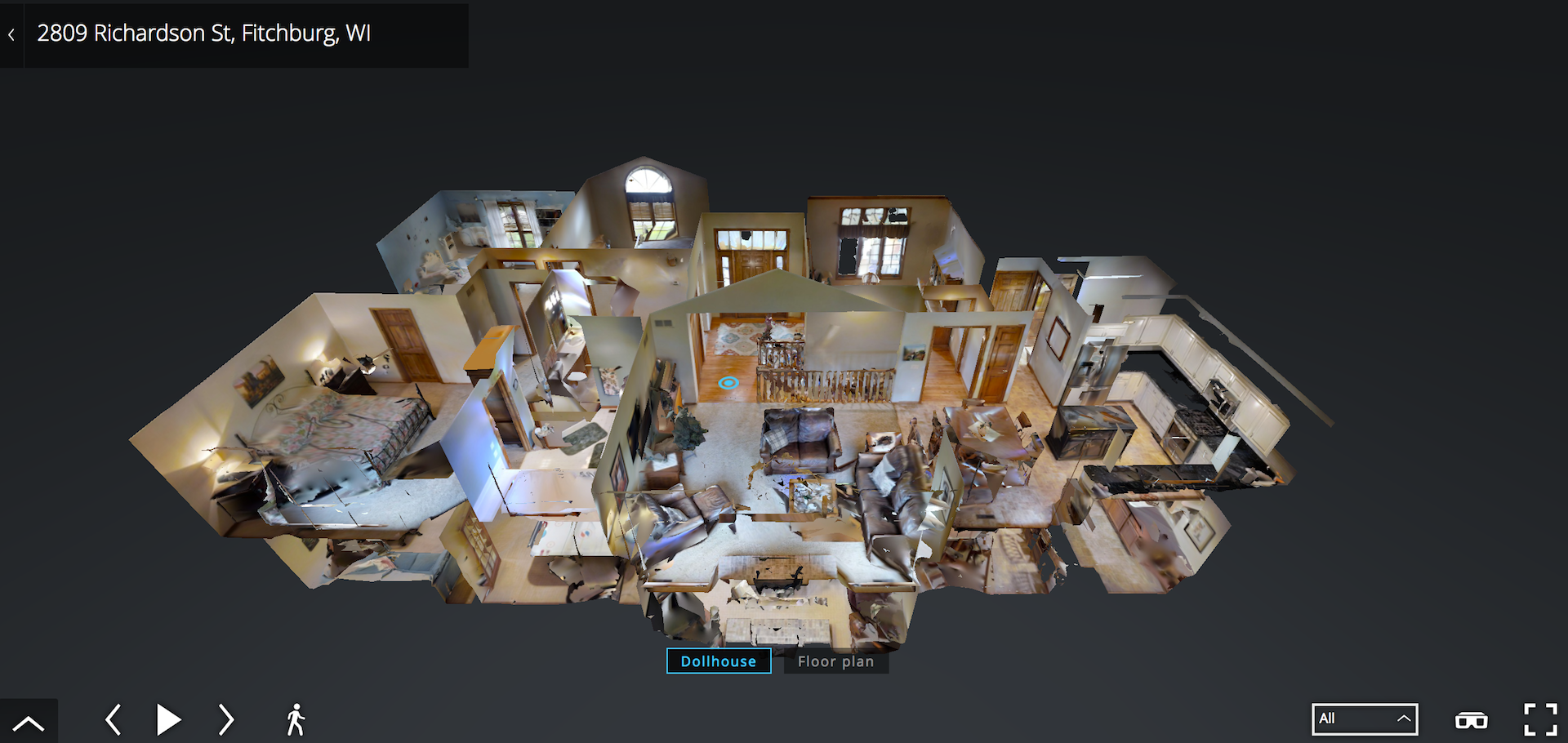
What You Need To Know
This is an extremely well kept, open concept ranch home that features 3 bedrooms on the first floor, 3 full baths and a gorgeous 3 season porch with beautiful stamped concrete patio that includes a Hot Springs jacuzzi tub that overlooks the private, fenced-in backyard with Merry Time Play structure.
The newly remodeled kitchen has stainless steel Frigidaire appliances. Includes new french door refrigerator, gas range (2014) and boasts white subway tile with granite counter tops.
The first floor laundry makes chores a snap and the formal dining area will be a perfect fit for family gatherings.
The spacious master suite has dual vanities, soaking tub plus a separate walk-in shower. The other 2 bedrooms are generous sized with large closets.
The finished lower level is perfect for entertaining with a wet bar with wine rack, lockable liquor cabinet and mini refrigerator overlooking a cozy family room with fireplace. This space also includes an office and bonus room that is perfect for a work out, yoga or craft room. In addition you'll find plenty of unfinished storage space available to complete this clean and dry lower level.
This home has exceptional curb appeal with new landscaping through out and is conveniently located close to McKee Farms Park, library and numerous restaurants.
| Avg. Energy Use | ||||
|---|---|---|---|---|
| Gas | Therms | Cost | # of days | Heating |
| High | 162 | $106 | 29 | |
| Low | 36 | $36 | 29 | Yes |
| Monthly Avg. | 84 | $61 | Last 12 months | |
| Electric | Kilowatt Hours | Cost | # of days | Heating |
| High | 2401 kWh | $357 | 33 | |
| Low | 1154 kWh | $168 | 29 | No |
| Monthly Avg. | 1547 kWh | $220 | Last 12 months |
(Full screen images. Grab a tablet or laptop.)
Questions or further interest? Give us a call today!


