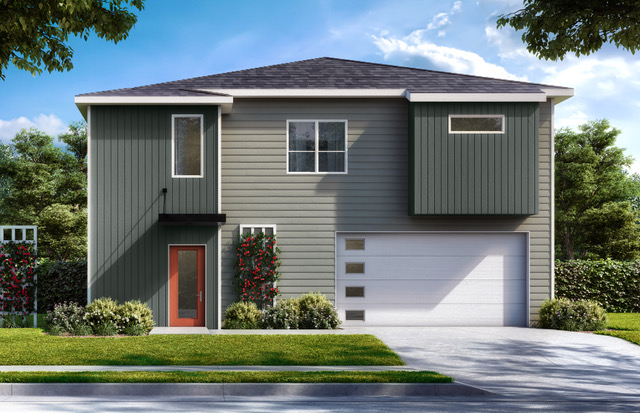Model Homes
Choose a home site and build your own or choose from one of our sustainably built model homes and move right in.
Choose a home site and build your own or choose from one of our sustainably built model homes and move right in.
The Point Garden Homes are designed for livability. They are intentional, functional and attractive, both collectively and individually. They are designed to be easy to live in, and to help the homeowner feel peaceful and relaxed. This is accomplished with open floor plans and modern kitchens with pantries.
Midcentury modern architecture boomed across America from 1945 to 1969 with architects like Albert Frey, Ludwig Mies van der Rohe, Frank Lloyd Wright and Pierre Koenig, and has seen a major resurgence in recent years. The midcentury modern home is highly functional maintaining a strong motivation toward creating a calming interior that invites nature in. This is often accomplished with open floor plans and expansive windows, allowing natural light inside and drawing the occupants’ eyes to the nature that surrounds them outside. The color palette is rooted in nature, with earthy greens, bright fall oranges and yellows, muddy browns, sea blue-greens such as aquamarine and teal, and deep clay red.
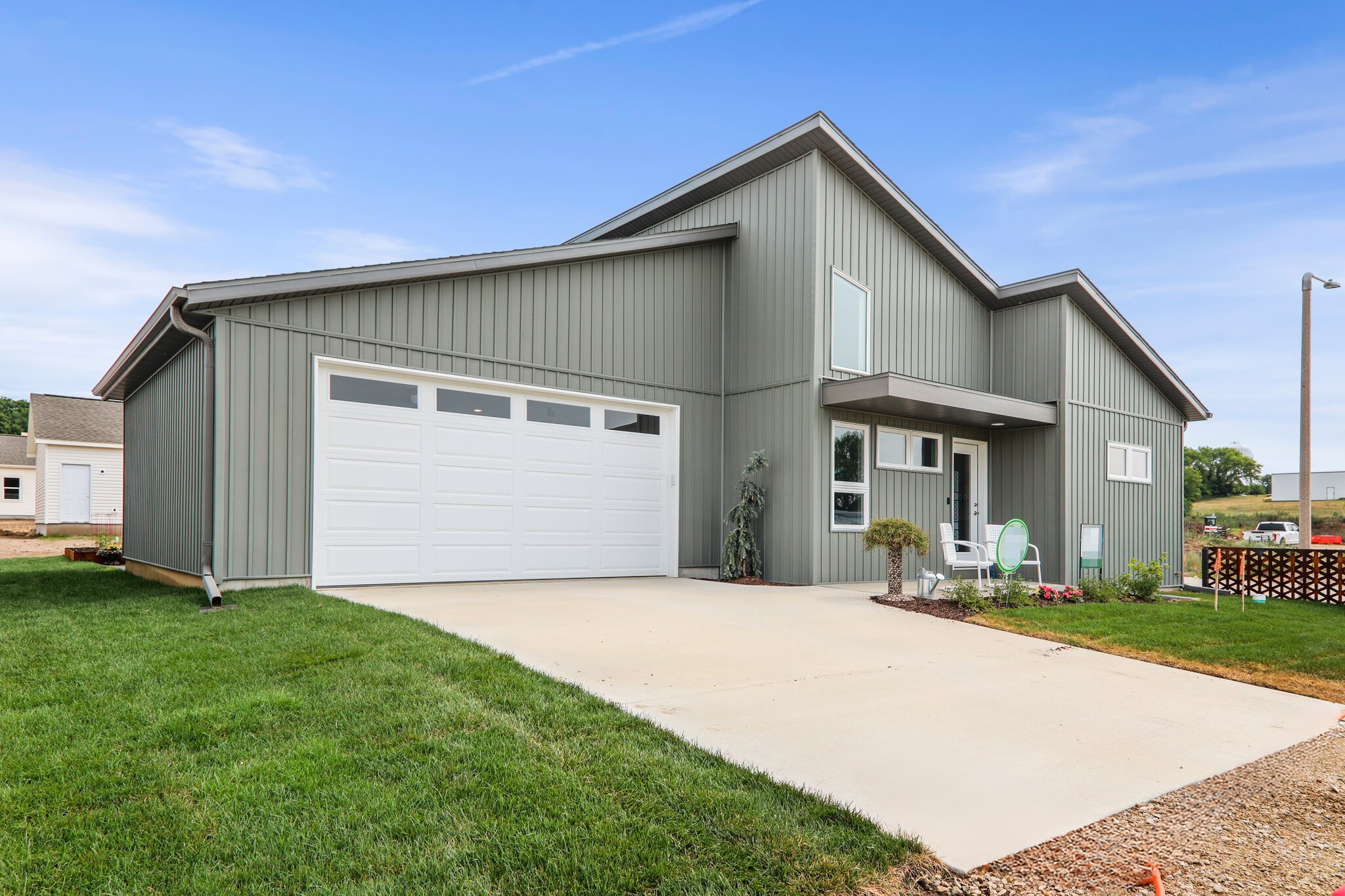
The Modern Farmhouse style first emerged in the Midwest in the mid-1800s. Today’s Modern Farmhouse has an urban edge that mixes well with other styles yet retains a warm, approachable feel.
The Point Gardens Modern Farmhouse reflects an embrace of simplicity and practicality, like a pitched roof to shed the snow and a covered porch to provide sunscreen and a place to rest or gather. These homes are typically one or two stories and feature asymmetric massing with a gable at the front. This home has straight forward detailing, open floor plans and room to expand. This style traditionally features a light color palette comprised primarily of whites and warm neutrals or muddy tones, giving them an inherently clean look. The Modern
Farmhouse combines rustic touches with contemporary refinements; and it feels cozy and welcoming yet remains beautifully uncluttered.
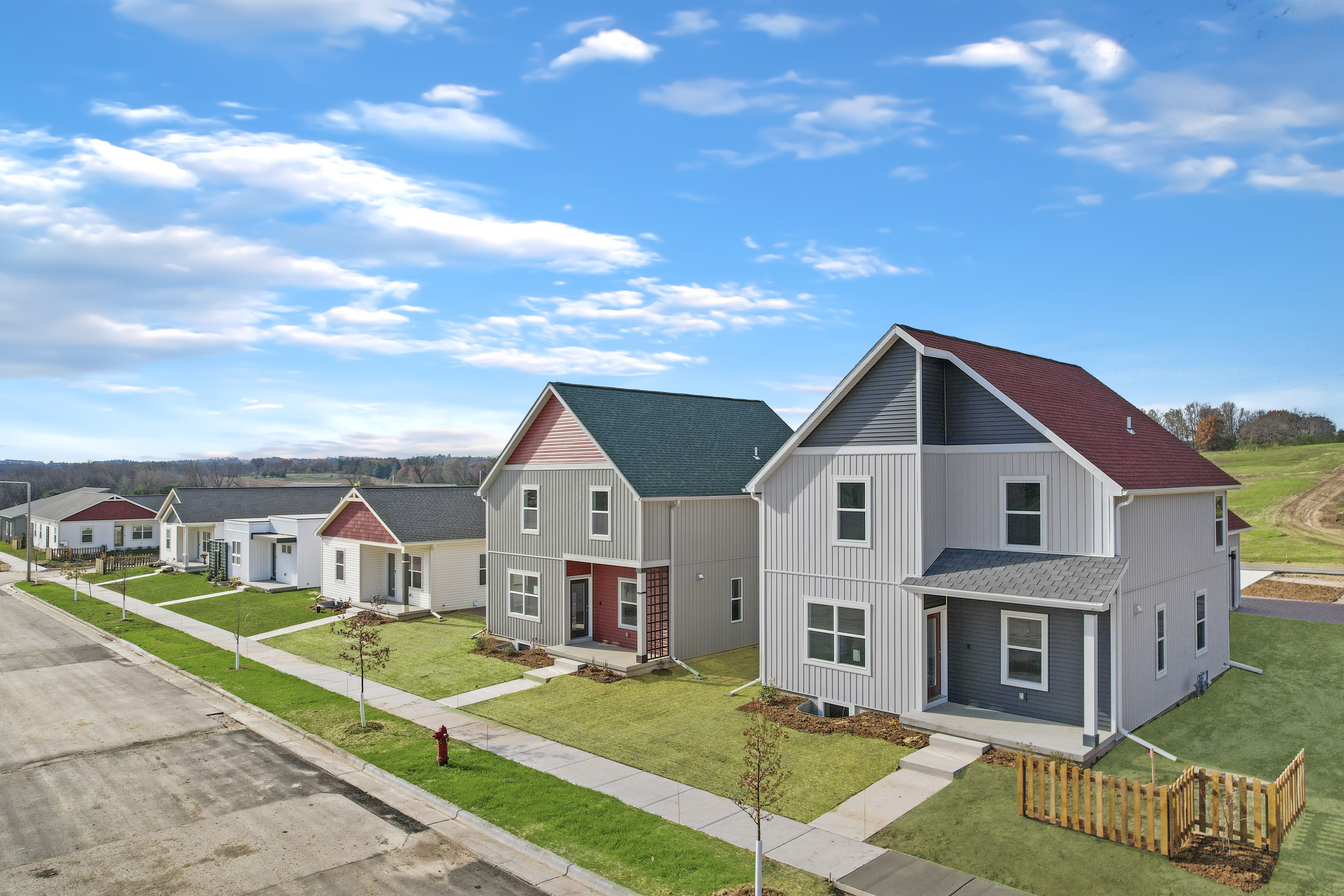
The Modern home design refers specifically to a historical aesthetic movement that took place during the early mid-twentieth century. It evolved from advances in technology, engineering and building materials, and broke free from historical architectural constraints to invent a style that was emphatically functional and new.
The Modern emphasizes clean, crisp lines and geometric shapes. It boasts warm neutrals, a monochromatic color palette and intentional asymmetry. This style focuses on simple form and function, here valued as equals.
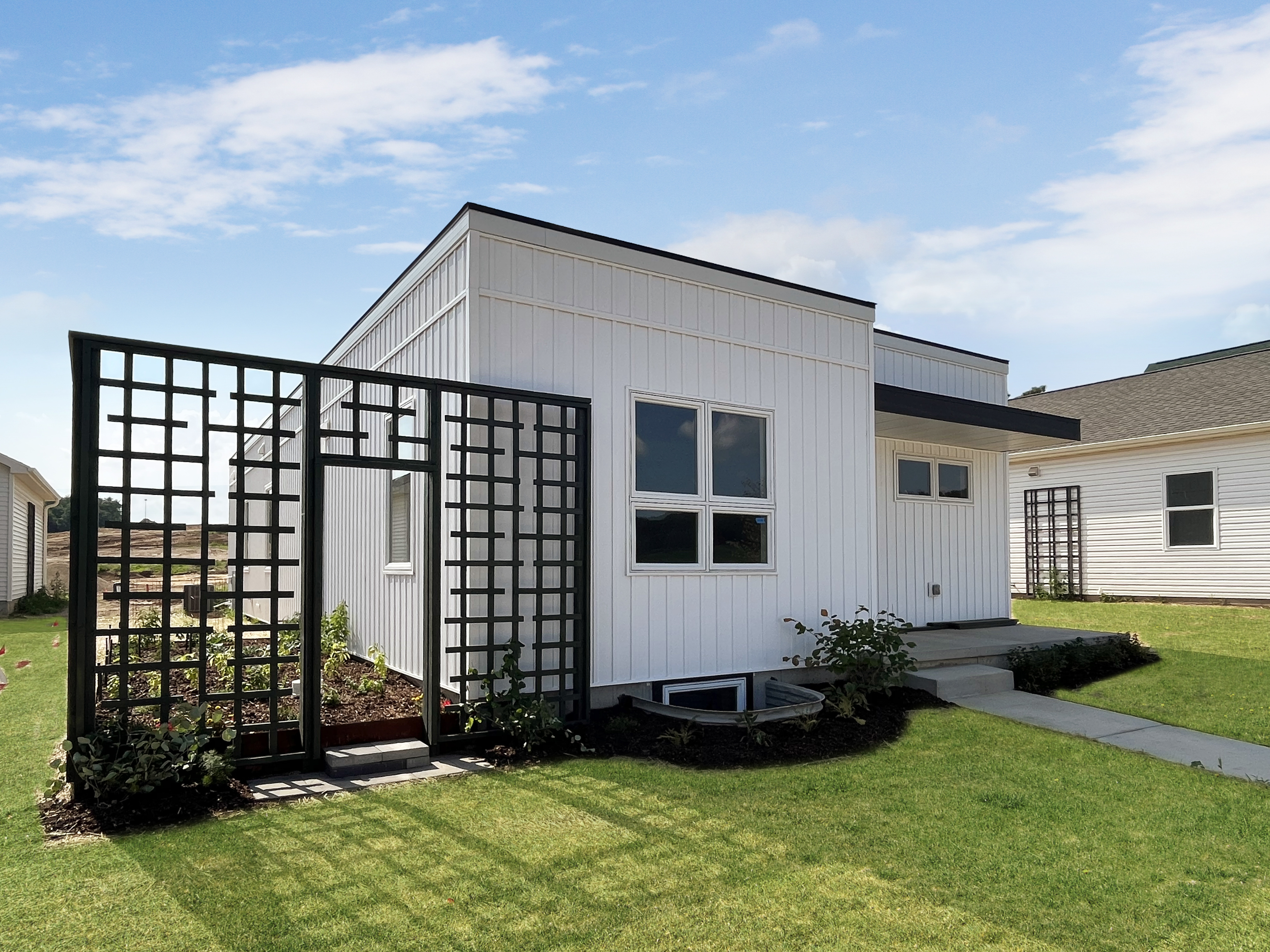
The cottage represents an important evolution in home design, as they are often considered the precursor to the Craftsman home.
Cottages are known for their distinct architectural style and intentional design. They often evoke the charm and quaintness of fairy tales or countryside life. Cottages are comfortable and efficient homes with ample first floor living space. They are typically asymmetrical, one to one-and-a-half story dwelling with low-pitched gable roofs and small covered porches. The seamless blend with natural elements, landscaping and gardens positions these houses in their surroundings with little disturbance.
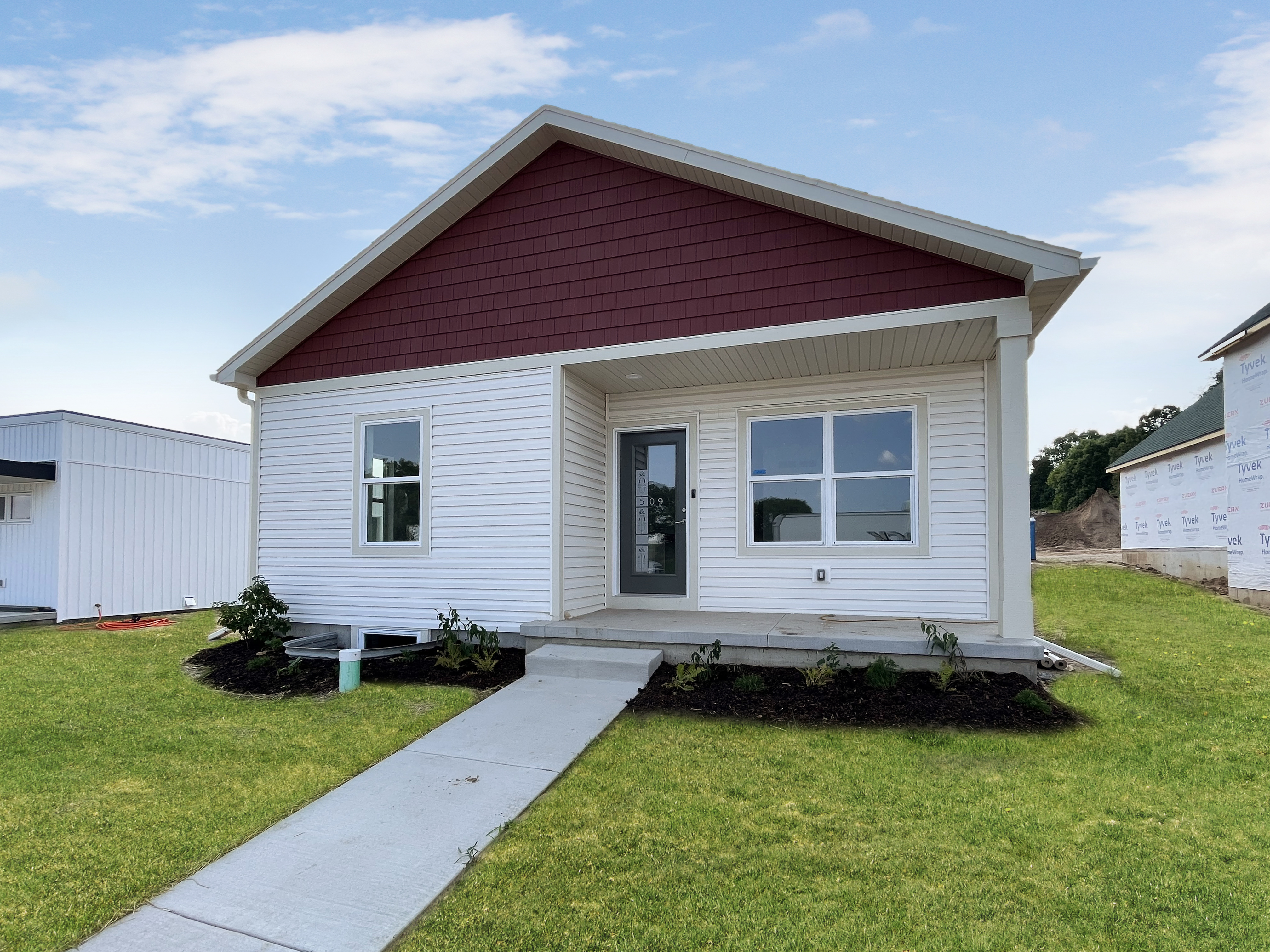
The American bungalow did not appear until around 1905 in Southern California, where most landmark examples are found. The bungalow style dominated U. S. home architecture until 1930.
The Bungalow at Point Gardens has a distinctive casual style with an emphasis on arts and crafts. They stand one to one-and-a-half stories tall and have inviting, shaded front porches with visible beams. Bungalows typically have three easily recognizable elements: stairs leading up to the porch, overhanging eaves and dormer windows. The materials used for the Bungalow’s exterior typically suggest warmth and informality, charm and simplicity.
Inside the Bungalow, you’ll find an easy flow and efficient use of space with discreet closets and built-in shelving. These homes often feel bigger than they are thanks to large, open central living spaces and windows that provide natural light.
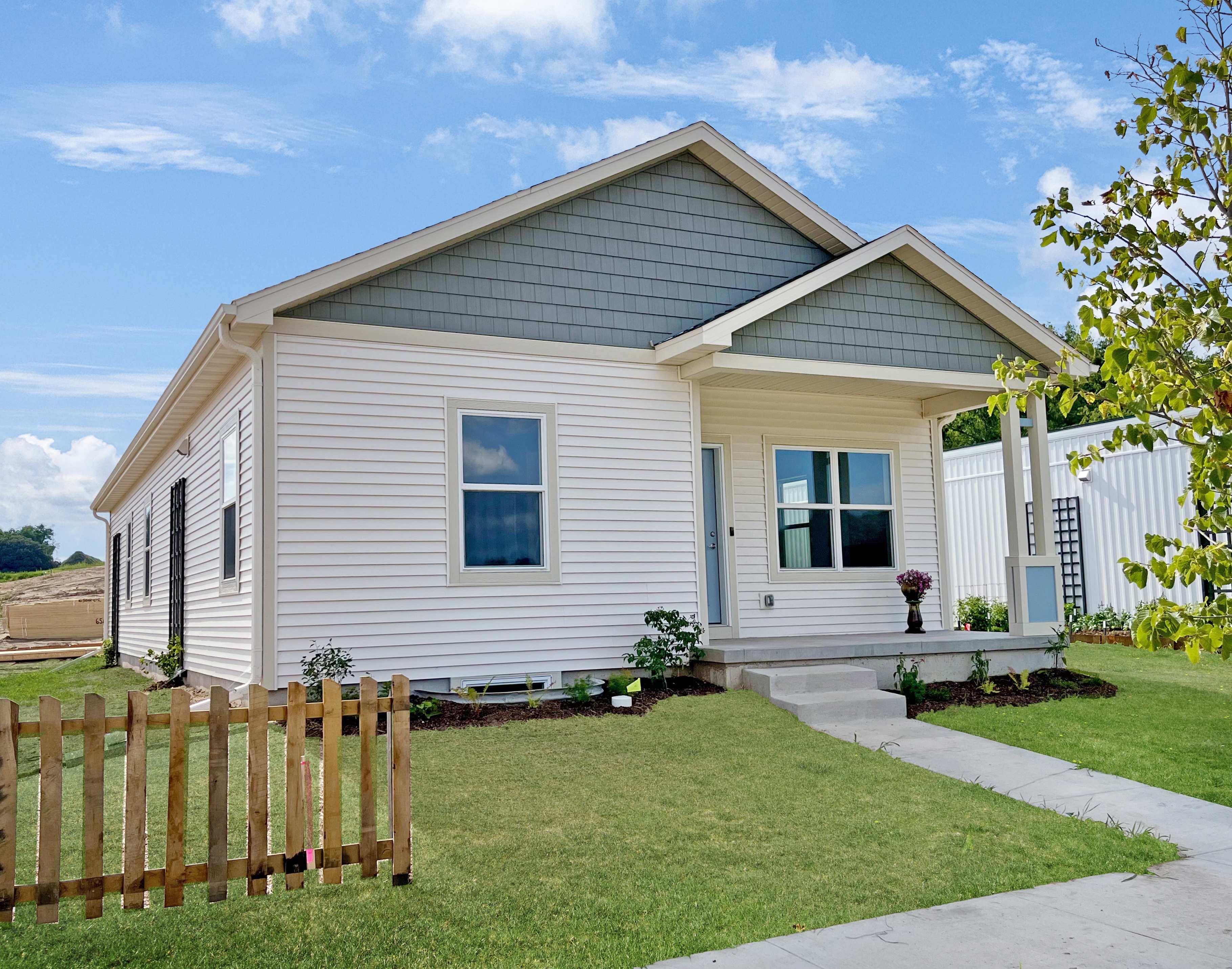
The Devotee house is designed to accommodate a homeowner with a hobby. 3 bedrooms, 2 baths and open living space, this home offers an enviable 300 sq. ft of studio space. Architecturally distinctive with it's landscaped entry court, 2 story foyer, hip roofs, window bays, and hardwood accents sourced from the site, the main floor comprises three bedrooms with an open kitchen/living room while the lower level offers numerous expansion possibilities.
The kitchen boasts Quartz countertops and island, GE appliances, a hood fan. The home is also quipped with energy-efficient features including LED lighting, high-efficiency HVAC system, and is pre-wired for future solar panel system and EV charging.
